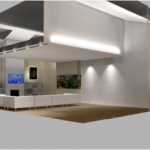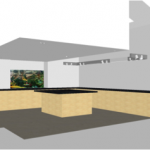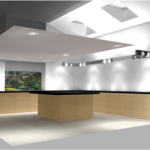Project – Santers Yard
Interior – Residential
Location – Kent
Client – Private
Architects – Robert Shreeve Associates Ltd
New Build, High End Residential Building, of modern construction, Brick Built, Contemporary open plan outlook with modern styling.
The space used rooms housed in the eves where sloping ceiling would affect both luminaire locations and the effect of the lighting within the space. Care was taken to ensure that positions suggested did not conflict with structural detail, or was placed in positions where minimum void distances would make the location untenable.
Strategy was to incorporate energy saving LED products with a mind to keeping the overall costs to a minimum.





