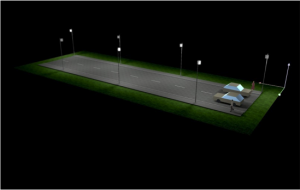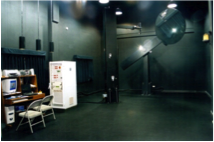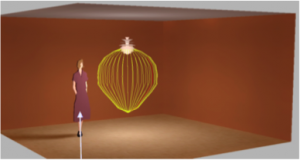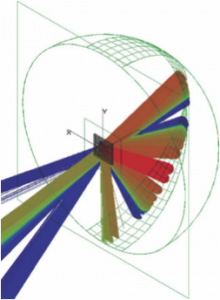Street/Highway Design Process
The process takes into account
- Private operation, or, Adoption Process section 38 or 278
- Location and environment
- Crime rate
- Traffic flow
- Spill Beyond Boundaries
Arterial Roads
- Based on Observer Position
- For M class Roads
Subsidiary (Side) Streets
- Based on Area Calculation
- For P class roads
Carriageway and Spacing Calculation
Area and Spill Calculations
Also
- Column Design
- Finish detail and protection
- Amtech Cable Calculation
How do you Measure Lighting?
Reputable manufacturers measure performance in the laboratory under specific test conditions.
Typical Gonio photometric laboratory conditions
A 3D volume is created representing the space requiring lighting
Light rays and angles are measured which forms a file of data
Software represents the light rays file in 3D within the volume that is the area to be lit. The model can be interrogated for performance to all areas of the model.
Considerations
We seek to understand the area, architecture in place and the environment to harmonise the lighting into the surrounding area
and apply surface finishes to structural elements in the area. Show the lightingperformance in the area and spill effects on the boundary.
We use different light intensities and distribution to minimise the light points keeping the associated costs to a minimum and meet legislation target lighting levels.
Section 38 and 278 Works
This is a component part of the adoption process controlled by the local authority. Each authority may use different criteria for levels on surfaces and may limit the luminaire selection process for maintenance purposes. Section 38 involves full estates and roads, where 278 generally refers to an area which joins onto an adopted road.
Experience
We will use our extensive experience to incorporate suitable column design, EN40 calculations and compliance within the design process, ensure we identify and use the most appropriate light source and lighting to achieve the best performance and cost effective solution and visual aesthetic which is only available from independent design engineers, as the performance from many manufacturers is considered
Visualisation
We frequently create a 3D model of the space to show what the final effect may be and evidence the performance that we may expect once
the design has been put forward in AutoCAD Architecture format and is installed





